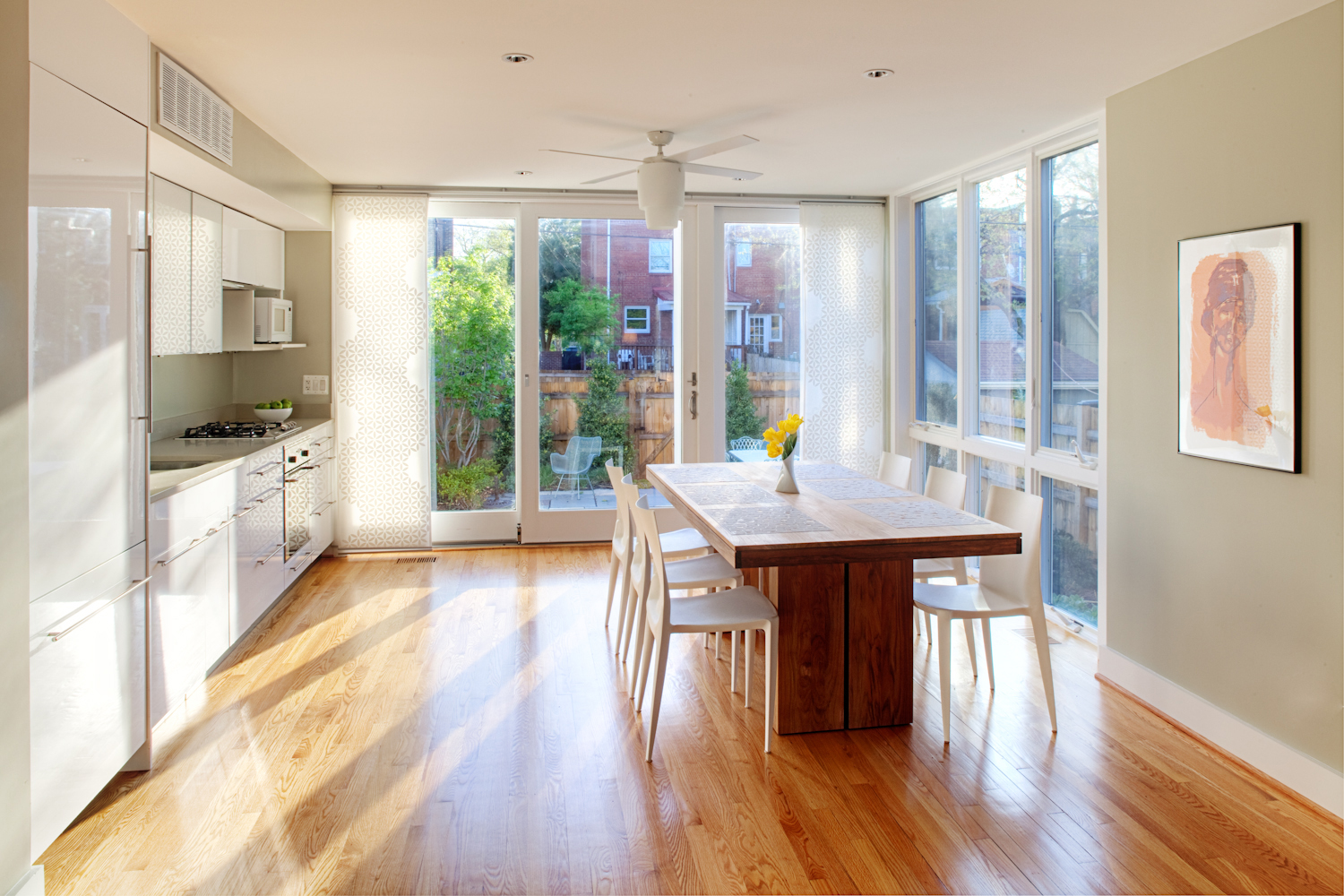
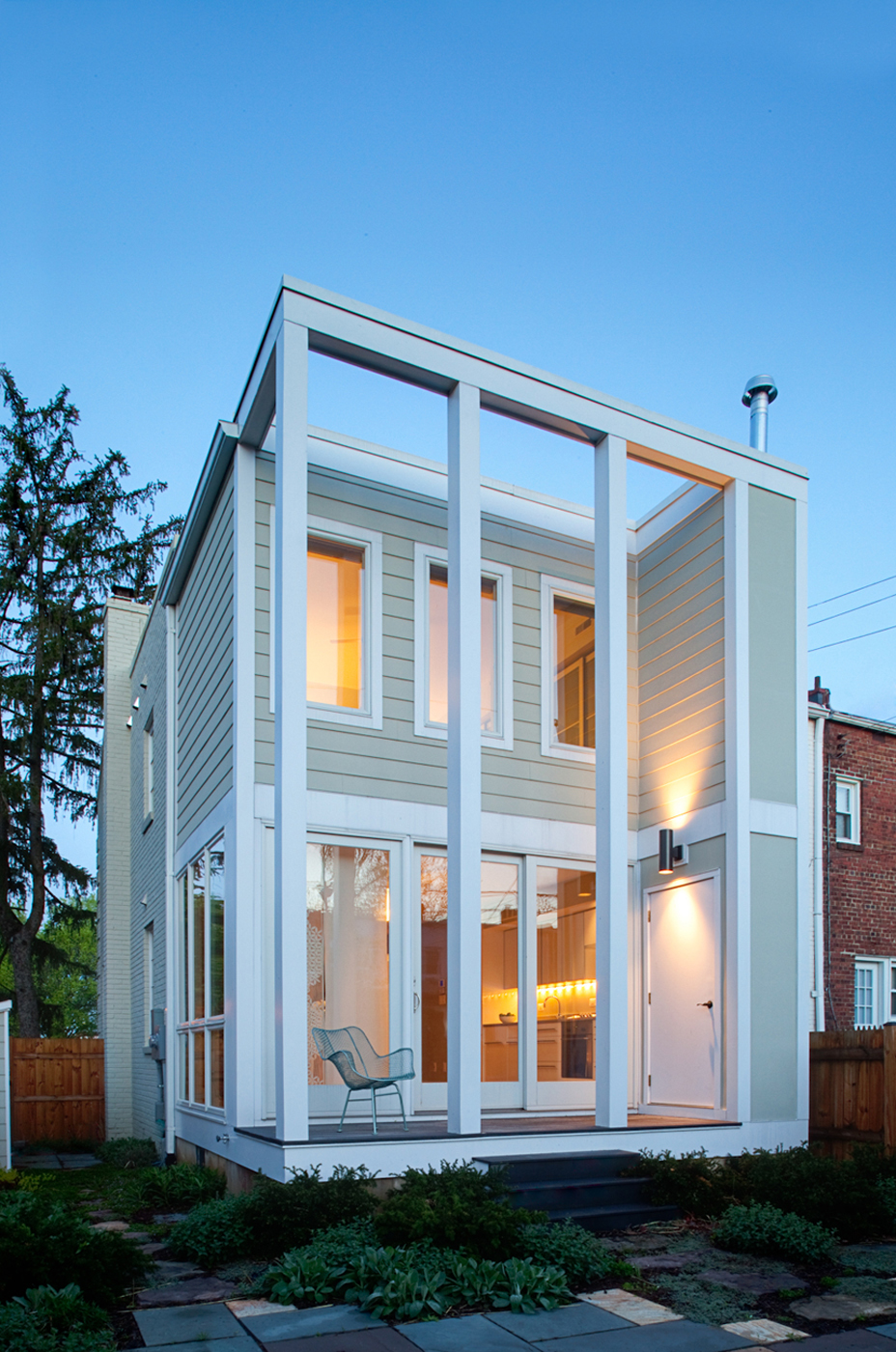
Located in a quiet Alexandria, Virginia neighborhood, this modest brick townhouse built in 1932 was ripe for renovation. The original configuration of the townhouse included internal walls separating a living room, dining room and kitchen. The goal of the renovation was to open the entire first floor and provide flexible space for playing music, living and dining. Towards this end, all internal first floor walls were removed and a 10’-0” addition was added, which included two glass walls on the south and east side of the house. Besides allowing light to spill inside from sunrise to sunset, the small glass addition on the first floor subtly divides a floating dining and kitchen area from the living and piano space.
The original second floor consisted of one large bedroom, one small bedroom and a shared bathroom. The added 10’-0” addition provides the space necessary for two full bathrooms and two large bedrooms.
The back of the house now features a porch that extends the width of the house and graciously steps into a private patio and garden. The renovation includes a major improvement in energy efficiency through the installation of additional thermal insulation, energy-efficient windows and a geothermal heat pump that replaces an old oil-burning furnace. Furthermore, the additional natural light exposure also decreases the need for artificial lights and increases natural heat energy.

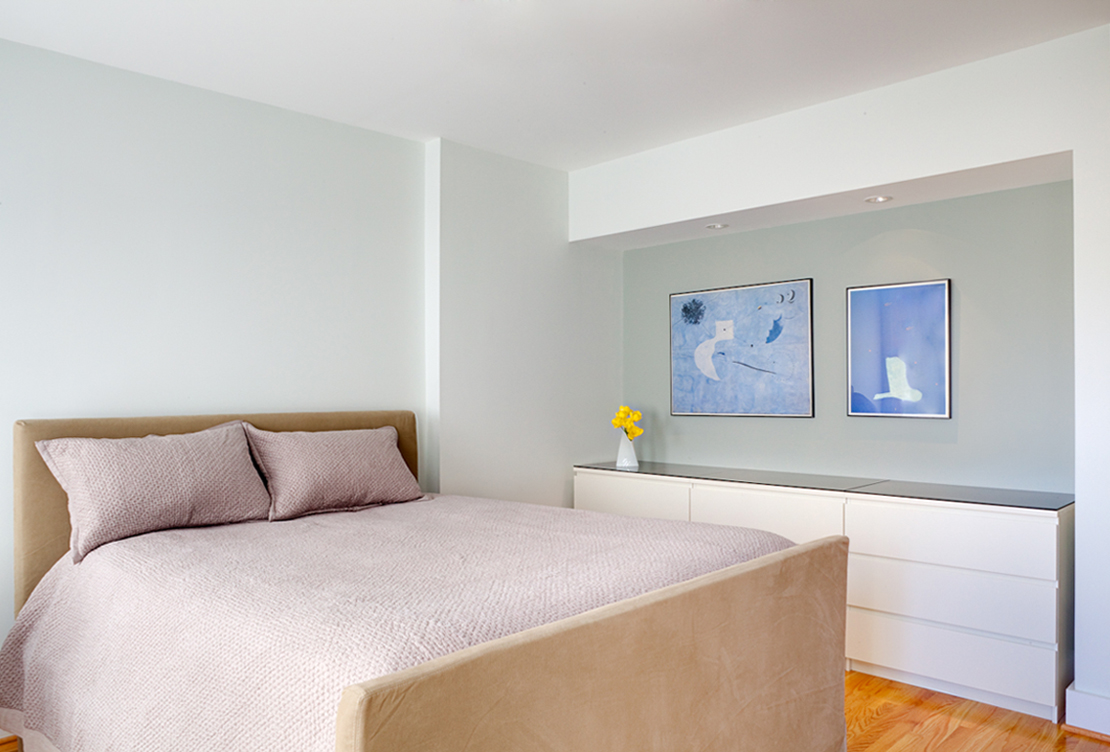
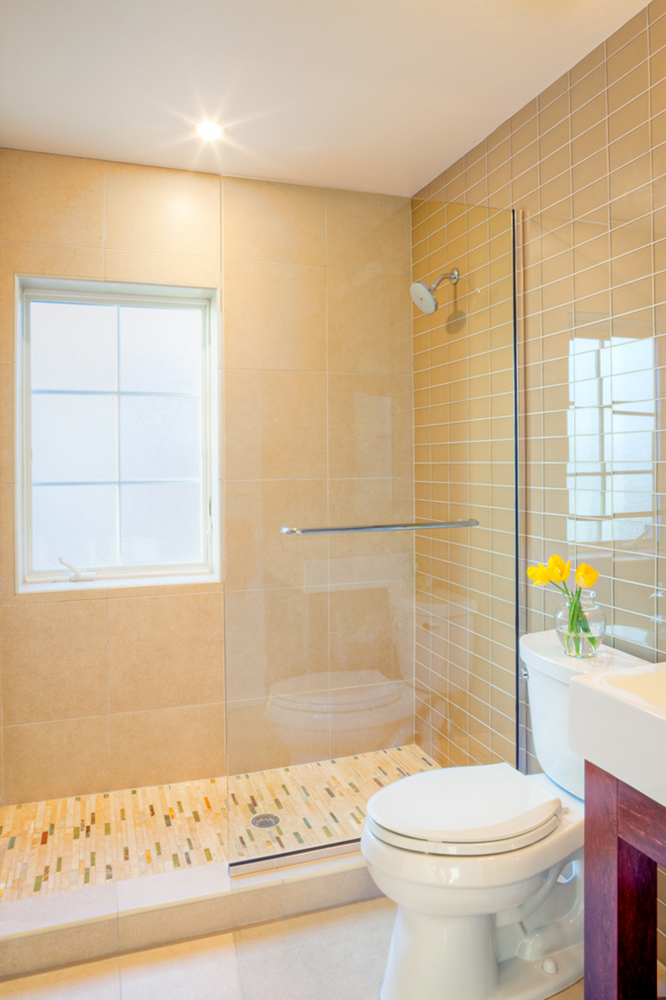
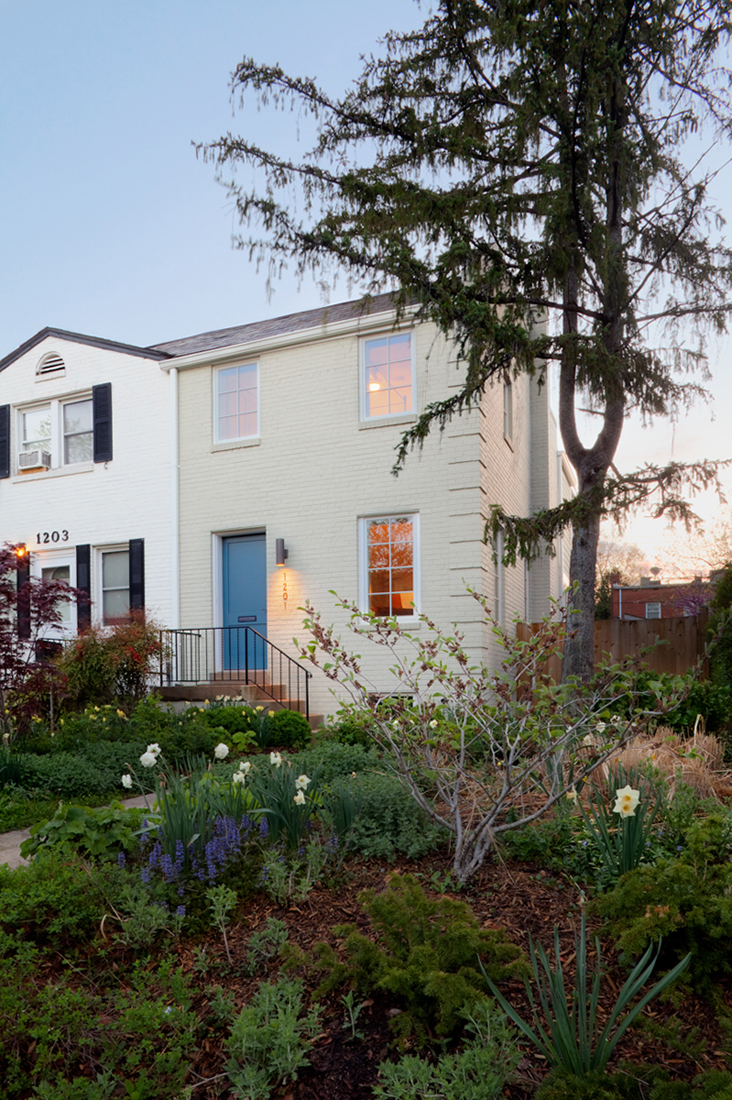
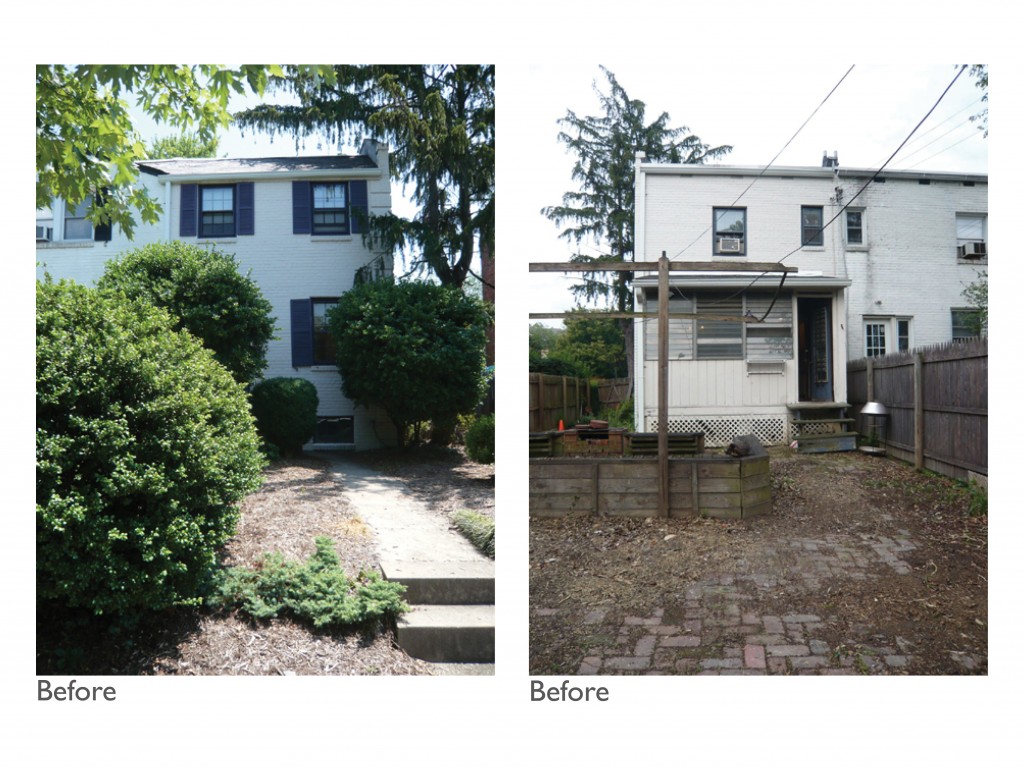
Recent Comments